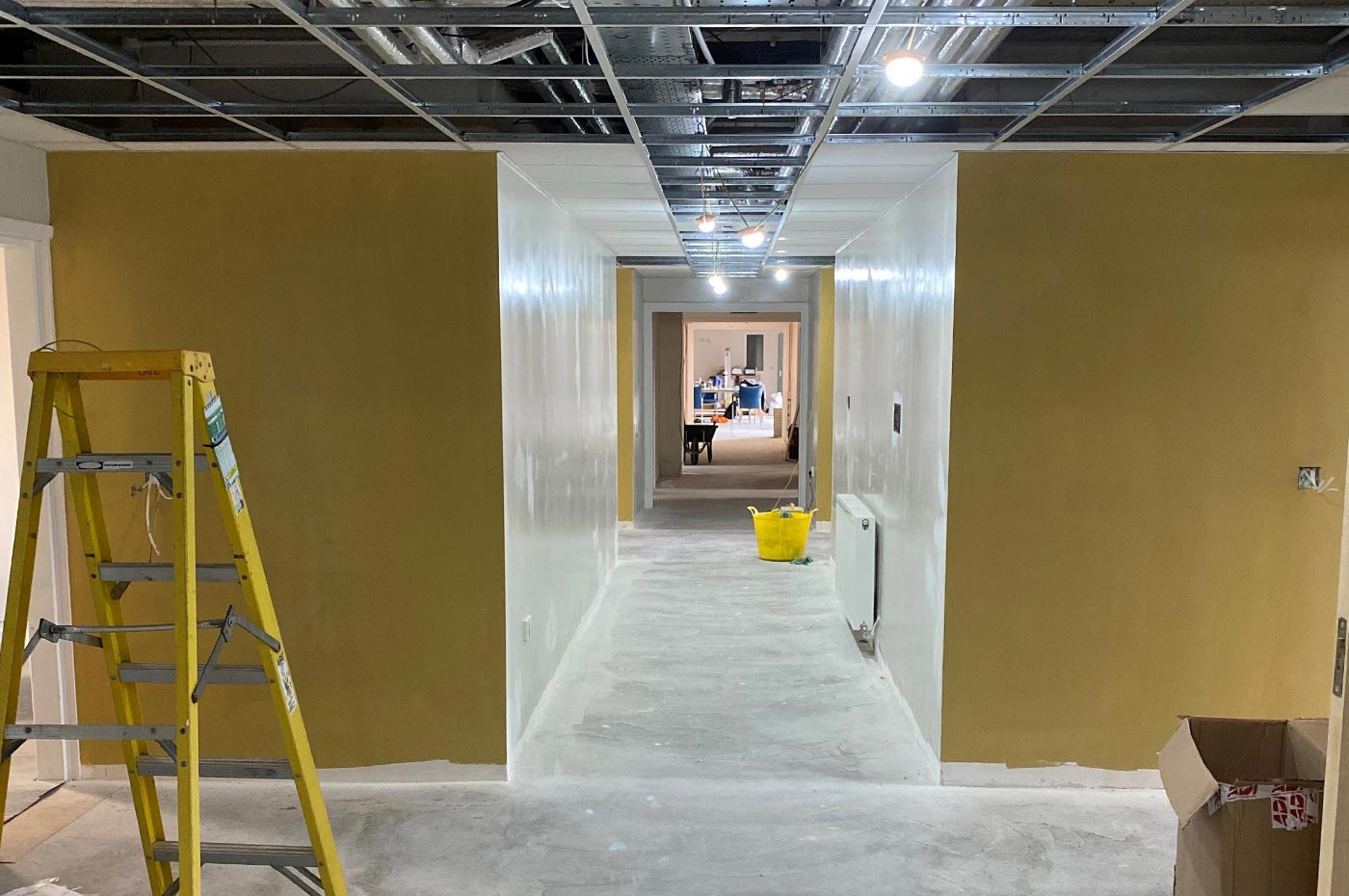Moss House – 6 Week project
Moss House was a good challenge for Heritage, 4 consulting rooms to be refurbished floor to ceiling, complete refurbishment of reception including bespoke counter.

This project gave us the opportunity to showcase everything we can do. Stripping the building out and putting it back together was both challenging and rewarding. The end product was exactly what the client needed and wanted.
Dementia throws lots of challenges for all parties involved, none more so than the patients themselves. After stripping out all existing fittings and finishes we had a blank canvas, it was important for us to visit local sites with dementia wards and learn about, colours, LRV’s and the importance of identifying changes in direction and depth.
We were responsible for completing works to all 16 patient bedrooms and ensuites, corridor areas, 3 patient lounges, ADL Kitchen, assisted bathroom, domestics and sluice rooms, clinic and treatment rooms. Electrical works included a full rewire and distribution boards, CCTV installation, full data cable and cab installation. SAS staff attack system, nurse call system and patient fall out of bed alert system. Full lighting system including dimmable corridor lights for evening time, also full Paxton door access system.
Closer details to the specification, all vinyl floor coverings were Altro, Altro Whitrock fitted to all ensuites, assisted bathroom and the clini and treatment rooms. Intastop handrails for the corridor areas. Dartvalley showers, handwash basins and controls. Armitage Doc M pacs and toilets with red seats for Dementia friendly. Primera door lock system with full suited key system.
Working with our suppliers closely and agreeing suitable specification with the client we finished the project to a high specification and standard that all parties can be proud of.
We were tasked with creating a modern spacious office environment for agile working NHS staff, nurses and consultants.
Creating open office areas, individual office space adding meeting rooms and consulting rooms working to a tight programme and above a dementia ward was challenging, facing various different problems throughout the works including noise, dust, access and egress.
With the client we helped design the spaces and chose the colour schemes, we are biased but we are really delighted with the finished project.
This was a new challenge for us as this was our first fray into this type of project, we had to do lots of research, numerous discussions with the client to ensure the end product provided a safe useable space for the patients.
The selection of products to use and identifying areas for different functions was key top the success of the finish garden.
Finally summer is here and the patients are using the space everyday.




